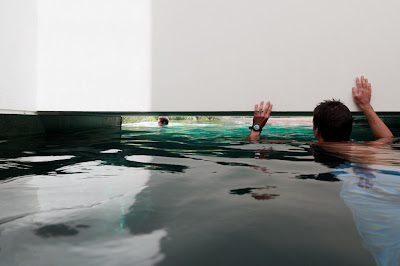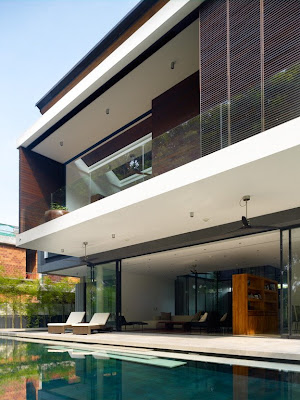 Architect: Pedro Reis
Architect: Pedro ReisLocation: Melides, Grândola, Portugal
Collaborators: Isabel Silvestre, Tiago Tomás
Landscape: Global2 – Inês Norton
Structure: ARA – Alves Rodrigues & Associados, Lda
HVAC: ACRIBIA – Projectos e Desenho Técnico, Lda
Electricity, telecommunications and security: ACRIBIA: Projectos e Desenho Técnico, Lda
Hydraulic: ACRIBIA – Projectos e Desenho Técnico, Lda
Project Area: 344 sqm
Project Year: 2010
Photographs: FG+SG – Fernando Guerra, Sergio Guerra
 HOUSE IN MELIDES | PEDRO REIS
HOUSE IN MELIDES | PEDRO REIS HOUSE IN MELIDES | PEDRO REIS
HOUSE IN MELIDES | PEDRO REIS The house in Melides, on the southern Alentejo Coast, by Pedro Reis, represents the desire for a holiday house as a getaway from the bustle of a big city. The client made the unusual decision to have an architectural competition between three distinct ateliers, allowing a choice from a wider range of possible solutions. This winning proposal presents a reading of the “drama” of the natural countryside, building it on top of a steep hill relatively protected by the surrounding “rugged topography”.
The house in Melides, on the southern Alentejo Coast, by Pedro Reis, represents the desire for a holiday house as a getaway from the bustle of a big city. The client made the unusual decision to have an architectural competition between three distinct ateliers, allowing a choice from a wider range of possible solutions. This winning proposal presents a reading of the “drama” of the natural countryside, building it on top of a steep hill relatively protected by the surrounding “rugged topography”. HOUSE IN MELIDES | PEDRO REIS
HOUSE IN MELIDES | PEDRO REIS HOUSE IN MELIDES | PEDRO REIS
HOUSE IN MELIDES | PEDRO REIS HOUSE IN MELIDES | PEDRO REIS
HOUSE IN MELIDES | PEDRO REIS HOUSE IN MELIDES | PEDRO REIS
HOUSE IN MELIDES | PEDRO REIS HOUSE IN MELIDES | PEDRO REIS
HOUSE IN MELIDES | PEDRO REIS HOUSE IN MELIDES | PEDRO REIS
HOUSE IN MELIDES | PEDRO REIS HOUSE IN MELIDES | PEDRO REIS
HOUSE IN MELIDES | PEDRO REIS HOUSE IN MELIDES | PEDRO REIS
HOUSE IN MELIDES | PEDRO REIS HOUSE IN MELIDES | PEDRO REIS
HOUSE IN MELIDES | PEDRO REIS HOUSE IN MELIDES | PEDRO REIS
HOUSE IN MELIDES | PEDRO REIS HOUSE IN MELIDES | PEDRO REIS
HOUSE IN MELIDES | PEDRO REIS HOUSE IN MELIDES | PEDRO REIS
HOUSE IN MELIDES | PEDRO REIS HOUSE IN MELIDES | PEDRO REIS
HOUSE IN MELIDES | PEDRO REIS

 HOUSE IN MELIDES | PEDRO REIS
HOUSE IN MELIDES | PEDRO REIS HOUSE IN MELIDES | PEDRO REIS
HOUSE IN MELIDES | PEDRO REIS In terms of programmatic organisation, the “suspended” upper volume concentrates the main spaces, defining the “minimum housing unit”, while the lower volume acts as an “expansion zone”, hosting more intimate areas or service areas, allowing increased occupation
In terms of programmatic organisation, the “suspended” upper volume concentrates the main spaces, defining the “minimum housing unit”, while the lower volume acts as an “expansion zone”, hosting more intimate areas or service areas, allowing increased occupation HOUSE IN MELIDES | PEDRO REIS
HOUSE IN MELIDES | PEDRO REIS The kitchen, as the centre of the home, takes on paramount importance here, acting as the crossing-point for all movements: entering, going through the inside and moving out into the garden, with the long pergola providing shade and a water tank reflecting the pine trees, set under the house into the main bedroom.
The kitchen, as the centre of the home, takes on paramount importance here, acting as the crossing-point for all movements: entering, going through the inside and moving out into the garden, with the long pergola providing shade and a water tank reflecting the pine trees, set under the house into the main bedroom.  The experience of this house aims to concentrate on its essence, on being inside and out, on contemplating and lingering, highlighting a enjoyable sense of living, close to the amenities of urban life.
The experience of this house aims to concentrate on its essence, on being inside and out, on contemplating and lingering, highlighting a enjoyable sense of living, close to the amenities of urban life. HOUSE IN MELIDES | PEDRO REIS
HOUSE IN MELIDES | PEDRO REIS HOUSE IN MELIDES | PEDRO REIS
HOUSE IN MELIDES | PEDRO REIS
HOUSE IN MELIDES | PEDRO REIS

 HOUSE IN MELIDES | PEDRO REIS
HOUSE IN MELIDES | PEDRO REIS HOUSE IN MELIDES | PEDRO REIS
HOUSE IN MELIDES | PEDRO REIS









































