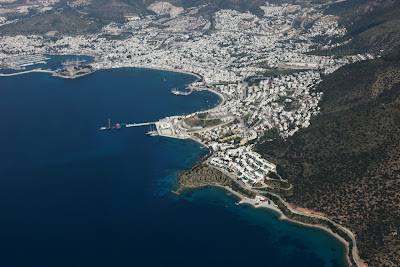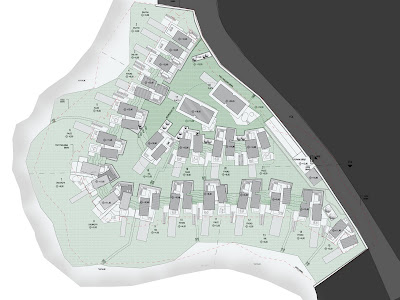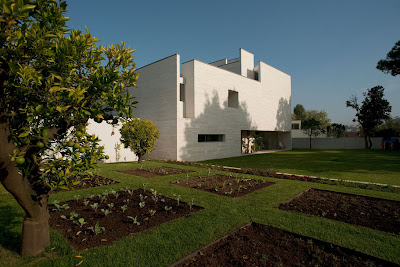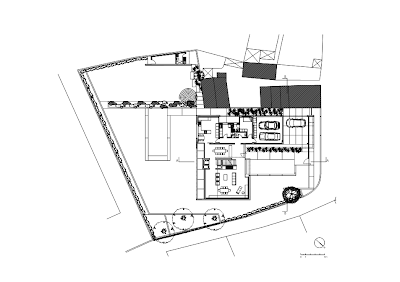Architects: Emre Arolat Architects
Location: Mugla, Turkey
Principal Architects: Başak Akkoyunlu, Natali Tombak
Project Team: Tansel Dalgalı, Ünal Ali Özger, Leyla Kori, Natali Tombak, Taner Arıkan, Nurgül Yardım, Taha Alkan
Project Year: 2010
Project Area: 9,500 sqm
Photographs: Courtesy of Emre Arolat Architects
ARCHIDAILY ARCHIDAILY
ARCHIDAILY ARCHIDAILY
ARCHIDAILYA large structure group is not expected to be seen along the strip that extends between the sea and the coastal road from Bodrum city center to İçmeler till the shipyard region. It can easily be claimed that this strip that’s kept its natural texture, contains a surprising freshness for the eyes that have been used to the density that exists in the castle side.

 Vicem Residences are located on a rocky tip along the coast line. The tension that is arises from the conflict of the coast’s untouched quality and the presumable dense physical pattern that is going to be built on the site, emerges as the most crucial fact of the design. In this sense, the settlement scheme is treated as an experimentation of mass fragmentation that loosens the phenomenon of the stereotypical “large single house” that also deals with the three dimensional topographic problem which develops in the axis of landscape apertures and functional relationships as well as with the contextualization the natural qualities of the place.
Vicem Residences are located on a rocky tip along the coast line. The tension that is arises from the conflict of the coast’s untouched quality and the presumable dense physical pattern that is going to be built on the site, emerges as the most crucial fact of the design. In this sense, the settlement scheme is treated as an experimentation of mass fragmentation that loosens the phenomenon of the stereotypical “large single house” that also deals with the three dimensional topographic problem which develops in the axis of landscape apertures and functional relationships as well as with the contextualization the natural qualities of the place. In order for the buildings to collide with the natural texture and even to dissolve into the rocky site, the lower sections of the masses that sit in the ground contains as much as possible, a natural surface articulation. The upper parts that sit above them, in fact that only subtly touch them, are proposed to have a light, evanescent sense as they are fragile structures that are designed sophisticatedly.
In order for the buildings to collide with the natural texture and even to dissolve into the rocky site, the lower sections of the masses that sit in the ground contains as much as possible, a natural surface articulation. The upper parts that sit above them, in fact that only subtly touch them, are proposed to have a light, evanescent sense as they are fragile structures that are designed sophisticatedly.LOAD bY ATTAiSM DIATELIER ATELIERDIA  The landscape arrangement is also fed from the same context axis. It is aimed to achieve an arrangement that is suited for the genetic pattern of site which is mostly a rocky tip, that exploits the effects of the different surfaces of the natural rock that is found in the area rather than having it overly planted.
The landscape arrangement is also fed from the same context axis. It is aimed to achieve an arrangement that is suited for the genetic pattern of site which is mostly a rocky tip, that exploits the effects of the different surfaces of the natural rock that is found in the area rather than having it overly planted.
LOAD bY ATTAiSM DIATELIER ATELIERDIA 

 ARCHIDAILY
ARCHIDAILYLOAD bY ATTAiSM DIATELIER ATELIERDIA 
 ARCHIDAILY
ARCHIDAILYLOAD bY ATTAiSM DIATELIER ATELIERDIA

 ARCHIDAILY
ARCHIDAILYLOAD bY ATTAiSM DIATELIER ATELIERDIA 
 Architect: Topos Atelier de Arquitectura, Lda
Architect: Topos Atelier de Arquitectura, Lda 


 The idea of a house structured by a continuous uncoated white concrete wall came to mind while walking along a Richard Serra steel spiral. It starts on the fireplace and extends to the plot limits. In analogy we aimed at two situations: on the inside “an emotion’s machine” and on the outside the object’s unity and its simplicity towards the surroundings.
The idea of a house structured by a continuous uncoated white concrete wall came to mind while walking along a Richard Serra steel spiral. It starts on the fireplace and extends to the plot limits. In analogy we aimed at two situations: on the inside “an emotion’s machine” and on the outside the object’s unity and its simplicity towards the surroundings.



 HOUSE IN ALDOAR | TOPOS ATELIER DE ARQUITECTURA
HOUSE IN ALDOAR | TOPOS ATELIER DE ARQUITECTURA HOUSE IN ALDOAR | TOPOS ATELIER DE ARQUITECTURA
HOUSE IN ALDOAR | TOPOS ATELIER DE ARQUITECTURA
 HOUSE IN ALDOAR | TOPOS ATELIER DE ARQUITECTURA
HOUSE IN ALDOAR | TOPOS ATELIER DE ARQUITECTURA




































































