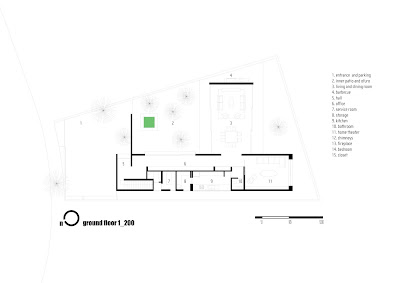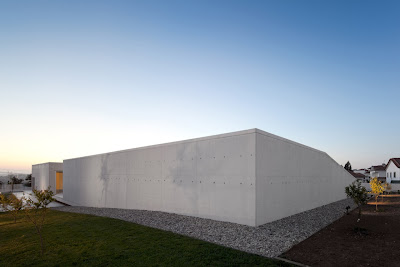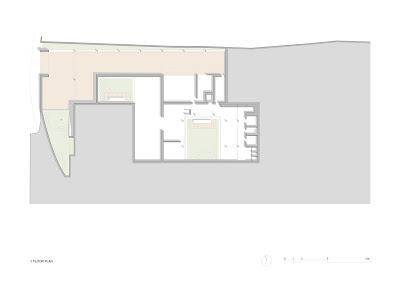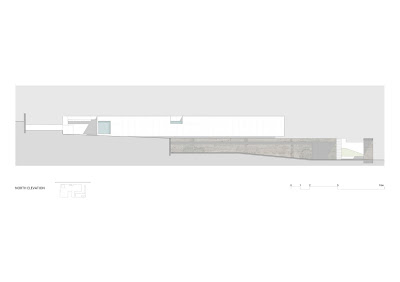
 Architects: Studio MK27 / Marcio Kogan
Architects: Studio MK27 / Marcio Kogan Location: São Paulo, Brazil
Co-Author: Diana Radomysler, Oswaldo Pessano
Interior Design Co-Authors: Diana Radomysler, Carolina Castroviejo
Project Year: 2009
Project Area: 400 sqm
Photographs: Reinaldo Coser + Gabriel Arantes
 CHIMNEY HOUSE | MARCIO KOGAN
CHIMNEY HOUSE | MARCIO KOGANATELIERDIA DIA DESIGN INTUITIVE ATELIER
 Project Team: Beatriz Meyer, Eduardo Chalabi, Eduardo Glycerio, Eduardo Gurian, Elisa Friedmann, Gabriel Kogan, Lair Reis, Maria Cristina Motta, Mariana Simas, Renata Furlanetto, Samanta Cafardo, Suzana Glogowski
Project Team: Beatriz Meyer, Eduardo Chalabi, Eduardo Glycerio, Eduardo Gurian, Elisa Friedmann, Gabriel Kogan, Lair Reis, Maria Cristina Motta, Mariana Simas, Renata Furlanetto, Samanta Cafardo, Suzana GlogowskiLandscape Architect: Renata Tilli
General Contractor: Lock Engenharia
Construction Coordinator: Marcelo Ribeiro
 CHIMNEY HOUSE | MARCIO KOGAN
CHIMNEY HOUSE | MARCIO KOGANarchidia ATELIER DIATELIER
 CHIMNEY HOUSE | MARCIO KOGAN
CHIMNEY HOUSE | MARCIO KOGANATELIERDIA DIA DESIGN INTUITIVE ATELIER
 CHIMNEY HOUSE | MARCIO KOGAN
CHIMNEY HOUSE | MARCIO KOGANATELIERDIA DIA DESIGN INTUITIVE ATELIER
 CHIMNEY HOUSE | MARCIO KOGAN
CHIMNEY HOUSE | MARCIO KOGANATELIERDIA DIA DESIGN INTUITIVE ATELIER
 CHIMNEY HOUSE | MARCIO KOGAN
CHIMNEY HOUSE | MARCIO KOGANarchidia ATELIER DIATELIER
 CHIMNEY HOUSE | MARCIO KOGAN
CHIMNEY HOUSE | MARCIO KOGANATELIERDIA DIA DESIGN INTUITIVE ATELIER
 CHIMNEY HOUSE | MARCIO KOGAN
CHIMNEY HOUSE | MARCIO KOGANarchidia ATELIER DIATELIER
 CHIMNEY HOUSE | MARCIO KOGAN
CHIMNEY HOUSE | MARCIO KOGANarchidia ATELIER DIATELIER

 CHIMNEY HOUSE | MARCIO KOGAN
CHIMNEY HOUSE | MARCIO KOGANATELIERDIA DIA DESIGN INTUITIVE ATELIER
 A wooden patio with trees, formed by the volumetry of the house and a concrete wall, articulates the entire program of the Chimney House. The living room is enclosed in the boxed ground floor of this volume and wide windows open it to the external space. The inner dimensions of the living room 6.5m by 10.3m, and the low ceiling of 2.40m, create a sensation of coziness, accentuated by the textured of the concrete ceiling made with narrow wooden formwork. In this way, a desired horizontal proportion for this project is created.
A wooden patio with trees, formed by the volumetry of the house and a concrete wall, articulates the entire program of the Chimney House. The living room is enclosed in the boxed ground floor of this volume and wide windows open it to the external space. The inner dimensions of the living room 6.5m by 10.3m, and the low ceiling of 2.40m, create a sensation of coziness, accentuated by the textured of the concrete ceiling made with narrow wooden formwork. In this way, a desired horizontal proportion for this project is created. CHIMNEY HOUSE | MARCIO KOGAN
CHIMNEY HOUSE | MARCIO KOGANATELIERDIA DIA DESIGN INTUITIVE ATELIER
 CHIMNEY HOUSE | MARCIO KOGAN
CHIMNEY HOUSE | MARCIO KOGANATELIERDIA DIA DESIGN INTUITIVE ATELIER
 CHIMNEY HOUSE | MARCIO KOGAN
CHIMNEY HOUSE | MARCIO KOGANarchidia ATELIER DIATELIER
 In the two-story volume, arranged perpendicular to the living room, on the ground floor, is the service program, the kitchen and a TV room and, on the second floor, the three bedrooms. Sliding wooden brises filter the light into the inner ambient and the windows open out to the patio. The master bedroom extends outward to a wooden-decked solarium. In this space a ground fire can be used to cook a great bar-b-cue on a sunny day or to light the house on a dark night. The chimneys on the rooftop are of varied shapes, inspired in the chimneys on the rows of houses in the city of São Paulo.
In the two-story volume, arranged perpendicular to the living room, on the ground floor, is the service program, the kitchen and a TV room and, on the second floor, the three bedrooms. Sliding wooden brises filter the light into the inner ambient and the windows open out to the patio. The master bedroom extends outward to a wooden-decked solarium. In this space a ground fire can be used to cook a great bar-b-cue on a sunny day or to light the house on a dark night. The chimneys on the rooftop are of varied shapes, inspired in the chimneys on the rows of houses in the city of São Paulo. CHIMNEY HOUSE | MARCIO KOGAN
CHIMNEY HOUSE | MARCIO KOGANarchidia ATELIER DIATELIER
 CHIMNEY HOUSE | MARCIO KOGAN
CHIMNEY HOUSE | MARCIO KOGAN
 CHIMNEY HOUSE | MARCIO KOGAN
CHIMNEY HOUSE | MARCIO KOGAN


 CHIMNEY HOUSE | MARCIO KOGAN
CHIMNEY HOUSE | MARCIO KOGANATELIERDIA DIA DESIGN INTUITIVE ATELIER
 CHIMNEY HOUSE | MARCIO KOGAN
CHIMNEY HOUSE | MARCIO KOGANATELIERDIA DIA DESIGN INTUITIVE ATELIER

























































