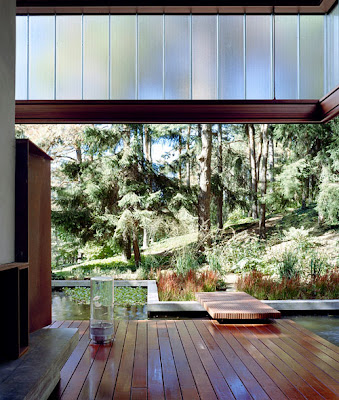 |
| THE RAVINE HOUSE | SHIM SUTCLIFFE ARCHITECTS load By ATELIER DIA |
 |
| THE RAVINE HOUSE | SHIM SUTCLIFFE ARCHITECTS LOAD BY ATELIER DIA |
 |
| THE RAVINE HOUSE | SHIM SUTCLIFFE ARCHITECTS LOAD BY ATELIER DIA |
 |
| THE RAVINE HOUSE | SHIM SUTCLIFFE ARCHITECTS LOAD BY ATELIER DIA |
 |
| THE RAVINE HOUSE | SHIM SUTCLIFFE ARCHITECTS |
 |
| THE RAVINE HOUSE | SHIM SUTCLIFFE ARCHITECTS LOAD BY ATELIER DIA |
 |
| THE RAVINE HOUSE | SHIM SUTCLIFFE ARCHITECTS |

































































